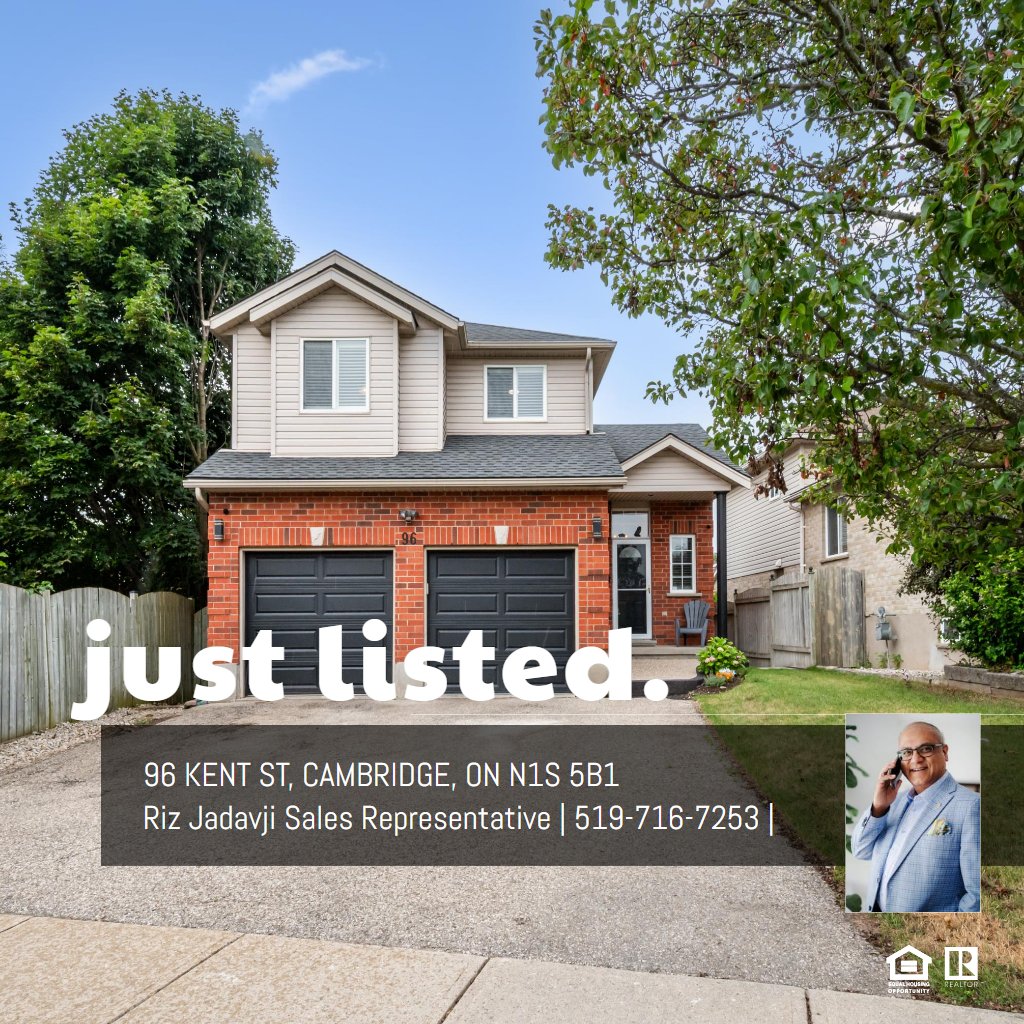MAIN FLOOR
2pc Bath: 3'1" x 8'5" | (26 sq ft)
Dining: 11'5" x 8'7" | (97 sq ft)
Garage: 19'9" x 19'10" | (388 sq ft)
Kitchen: 11'7" x 12'9" | (116 sq ft)
Living: 11'7" x 13'5" | (153 sq ft)
2ND FLOOR
4pc Bath: 7'10" x 5'5" | (42 sq ft)
Bedroom: 10'11" x 12'12" | (107 sq ft)
Bedroom: 12'4" x 12'2" | (134 sq ft)
Primary: 11'2" x 17'4" | (182 sq ft)
BASEMENT
Bonus: 11'6" x 8'8" | (96 sq ft)
Rec Room: 10'8" x 21'7" | (212 sq ft)
Utility: 11'6" x 11'9" | (119 sq ft)
MAIN FLOOR
2pc Bath: 3'1" x 8'5" | (26 sq ft)
Dining: 11'5" x 8'7" | (97 sq ft)
Garage: 19'9" x 19'10" | (388 sq ft)
Kitchen: 11'7" x 12'9" | (116 sq ft)
Living: 11'7" x 13'5" | (153 sq ft)
2ND FLOOR
4pc Bath: 7'10" x 5'5" | (42 sq ft)
Bedroom: 10'11" x 12'12" | (107 sq ft)
Bedroom: 12'4" x 12'2" | (134 sq ft)
Primary: 11'2" x 17'4" | (182 sq ft)
BASEMENT
Bonus: 11'6" x 8'8" | (96 sq ft)
Rec Room: 10'8" x 21'7" | (212 sq ft)
Utility: 11'6" x 11'9" | (119 sq ft)
MAIN FLOOR
2pc Bath: 3'1" x 8'5" | (26 sq ft)
Dining: 11'5" x 8'7" | (97 sq ft)
Garage: 19'9" x 19'10" | (388 sq ft)
Kitchen: 11'7" x 12'9" | (116 sq ft)
Living: 11'7" x 13'5" | (153 sq ft)
2ND FLOOR
4pc Bath: 7'10" x 5'5" | (42 sq ft)
Bedroom: 10'11" x 12'12" | (107 sq ft)
Bedroom: 12'4" x 12'2" | (134 sq ft)
Primary: 11'2" x 17'4" | (182 sq ft)
BASEMENT
Bonus: 11'6" x 8'8" | (96 sq ft)
Rec Room: 10'8" x 21'7" | (212 sq ft)
Utility: 11'6" x 11'9" | (119 sq ft)
