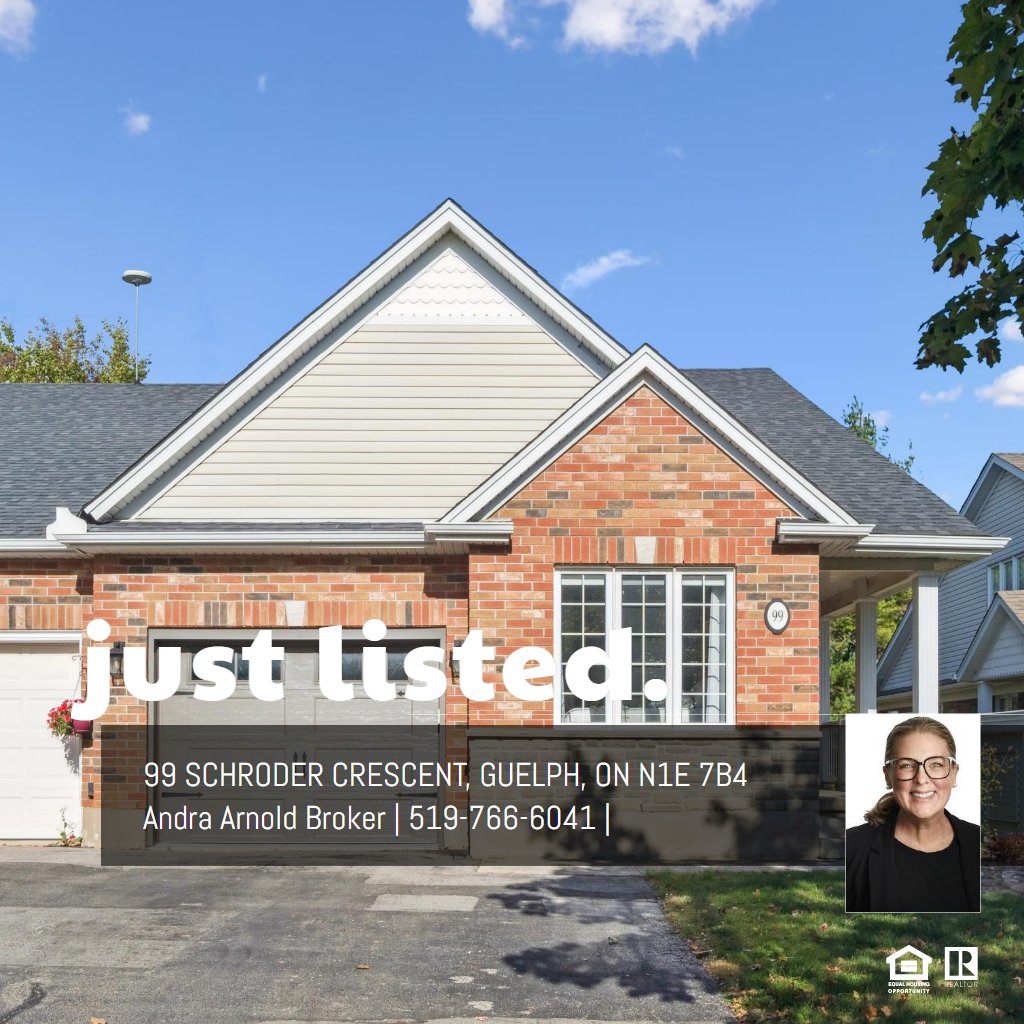MAIN FLOOR
2pc Bath: 8'9" x 4'11" | (43 sq ft)
4pc Ensuite: 8'10" x 10'11" | (76 sq ft)
Bedroom: 10'4" x 14'4" | (147 sq ft)
Breakfast: 12'2" x 8'5" | (102 sq ft)
Dining: 19'1" x 8'3" | (149 sq ft)
Foyer: 10'4" x 8'1" | (65 sq ft)
Garage: 12'5" x 20'0" | (248 sq ft)
Kitchen: 14'5" x 9'10" | (135 sq ft)
Living: 19'1" x 13'2" | (223 sq ft)
Primary: 15'6" x 18'3" | (267 sq ft)
2ND FLOOR
4pc Bath: 8'8" x 5'1" | (43 sq ft)
Bedroom: 15'9" x 14'7" | (199 sq ft)
Den: 18'12" x 11'0" | (185 sq ft)
BASEMENT
2pc Bath: 8'5" x 6'2" | (52 sq ft)
Cold Room: 4'5" x 20'1" | (88 sq ft)
Family: 14'11" x 16'9" | (251 sq ft)
Gym: 18'8" x 9'4" | (149 sq ft)
Rec Room: 11'9" x 18'10" | (199 sq ft)
Storage: 9'8" x 22'7" | (217 sq ft)
Storage: 8'5" x 9'6" | (78 sq ft)
Utility: 6'6" x 11'2" | (69 sq ft)
MAIN FLOOR
2pc Bath: 8'9" x 4'11" | (43 sq ft)
4pc Ensuite: 8'10" x 10'11" | (76 sq ft)
Bedroom: 10'4" x 14'4" | (147 sq ft)
Breakfast: 12'2" x 8'5" | (102 sq ft)
Dining: 19'1" x 8'3" | (149 sq ft)
Foyer: 10'4" x 8'1" | (65 sq ft)
Garage: 12'5" x 20'0" | (248 sq ft)
Kitchen: 14'5" x 9'10" | (135 sq ft)
Living: 19'1" x 13'2" | (223 sq ft)
Primary: 15'6" x 18'3" | (267 sq ft)
2ND FLOOR
4pc Bath: 8'8" x 5'1" | (43 sq ft)
Bedroom: 15'9" x 14'7" | (199 sq ft)
Den: 18'12" x 11'0" | (185 sq ft)
BASEMENT
2pc Bath: 8'5" x 6'2" | (52 sq ft)
Cold Room: 4'5" x 20'1" | (88 sq ft)
Family: 14'11" x 16'9" | (251 sq ft)
Gym: 18'8" x 9'4" | (149 sq ft)
Rec Room: 11'9" x 18'10" | (199 sq ft)
Storage: 9'8" x 22'7" | (217 sq ft)
Storage: 8'5" x 9'6" | (78 sq ft)
Utility: 6'6" x 11'2" | (69 sq ft)
MAIN FLOOR
2pc Bath: 8'9" x 4'11" | (43 sq ft)
4pc Ensuite: 8'10" x 10'11" | (76 sq ft)
Bedroom: 10'4" x 14'4" | (147 sq ft)
Breakfast: 12'2" x 8'5" | (102 sq ft)
Dining: 19'1" x 8'3" | (149 sq ft)
Foyer: 10'4" x 8'1" | (65 sq ft)
Garage: 12'5" x 20'0" | (248 sq ft)
Kitchen: 14'5" x 9'10" | (135 sq ft)
Living: 19'1" x 13'2" | (223 sq ft)
Primary: 15'6" x 18'3" | (267 sq ft)
2ND FLOOR
4pc Bath: 8'8" x 5'1" | (43 sq ft)
Bedroom: 15'9" x 14'7" | (199 sq ft)
Den: 18'12" x 11'0" | (185 sq ft)
BASEMENT
2pc Bath: 8'5" x 6'2" | (52 sq ft)
Cold Room: 4'5" x 20'1" | (88 sq ft)
Family: 14'11" x 16'9" | (251 sq ft)
Gym: 18'8" x 9'4" | (149 sq ft)
Rec Room: 11'9" x 18'10" | (199 sq ft)
Storage: 9'8" x 22'7" | (217 sq ft)
Storage: 8'5" x 9'6" | (78 sq ft)
Utility: 6'6" x 11'2" | (69 sq ft)
