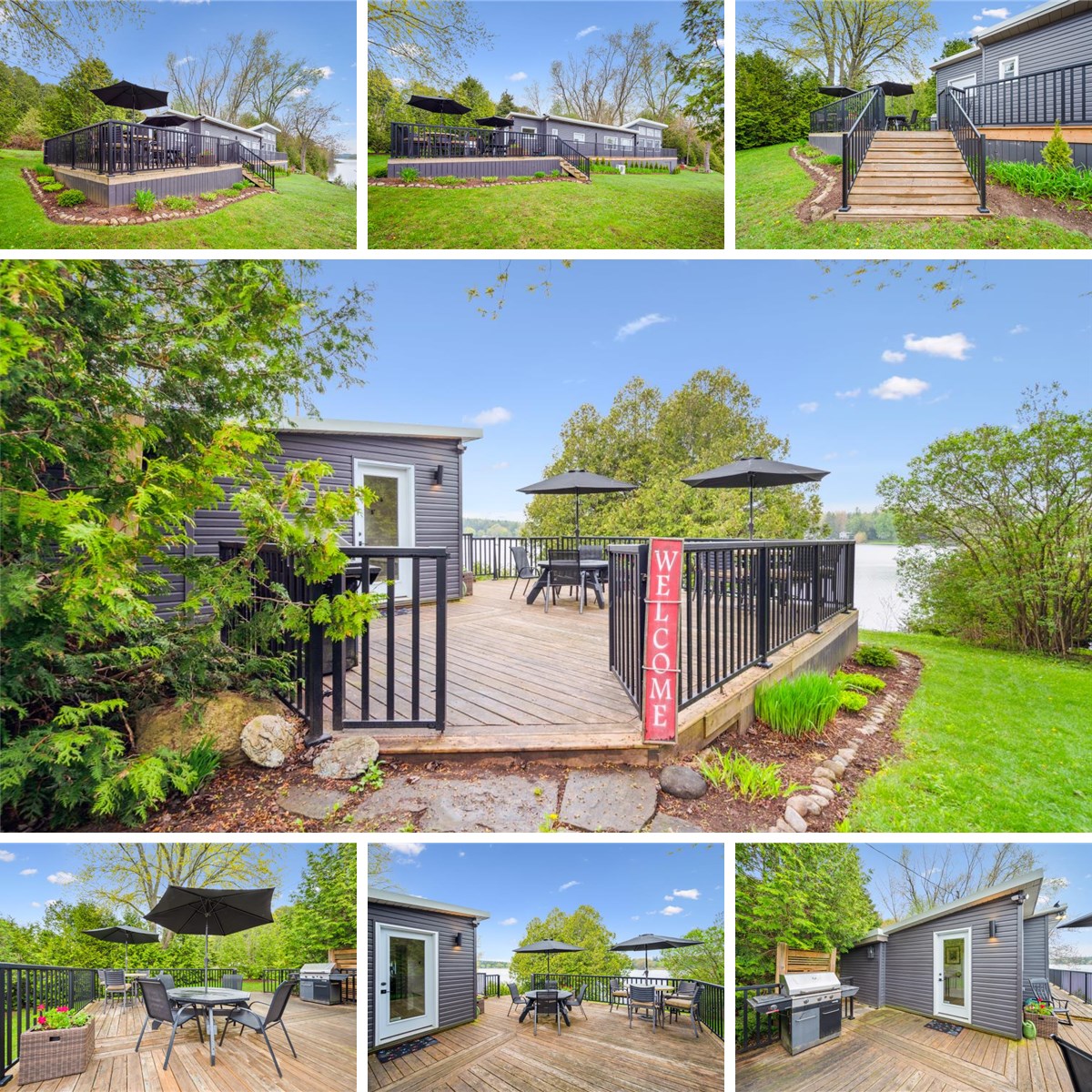Main Building
2pc Bath: 3'8" x 5'3" | (20 sq ft)
2pc Bath: 6'10" x 7'5" | (49 sq ft)
Bedroom: 8'7" x 17'9" | (136 sq ft)
Breakfast: 6'2" x 7'6" | (46 sq ft)
Dining: 4'8" x 13'4" | (63 sq ft)
Family: 17'7" x 21'4" | (288 sq ft)
Foyer: 11'3" x 6'11" | (77 sq ft)
Kitchen: 9'8" x 10'4" | (86 sq ft)
Living: 16'6" x 22'5" | (320 sq ft)
Bunkie
Bedroom: 9'6" x 15'7" | (148 sq ft)
Main Building
2pc Bath: 3'8" x 5'3" | (20 sq ft)
2pc Bath: 6'10" x 7'5" | (49 sq ft)
Bedroom: 8'7" x 17'9" | (136 sq ft)
Breakfast: 6'2" x 7'6" | (46 sq ft)
Dining: 4'8" x 13'4" | (63 sq ft)
Family: 17'7" x 21'4" | (288 sq ft)
Foyer: 11'3" x 6'11" | (77 sq ft)
Kitchen: 9'8" x 10'4" | (86 sq ft)
Living: 16'6" x 22'5" | (320 sq ft)
Bunkie
Bedroom: 9'6" x 15'7" | (148 sq ft)
Main Building
2pc Bath: 3'8" x 5'3" | (20 sq ft)
2pc Bath: 6'10" x 7'5" | (49 sq ft)
Bedroom: 8'7" x 17'9" | (136 sq ft)
Breakfast: 6'2" x 7'6" | (46 sq ft)
Dining: 4'8" x 13'4" | (63 sq ft)
Family: 17'7" x 21'4" | (288 sq ft)
Foyer: 11'3" x 6'11" | (77 sq ft)
Kitchen: 9'8" x 10'4" | (86 sq ft)
Living: 16'6" x 22'5" | (320 sq ft)
Bunkie
Bedroom: 9'6" x 15'7" | (148 sq ft)
